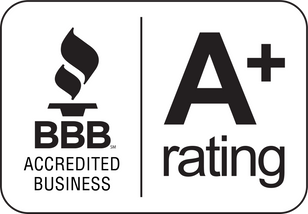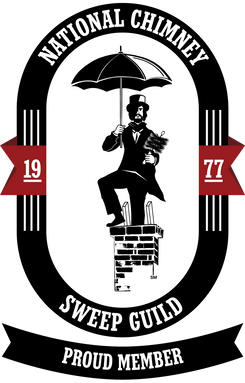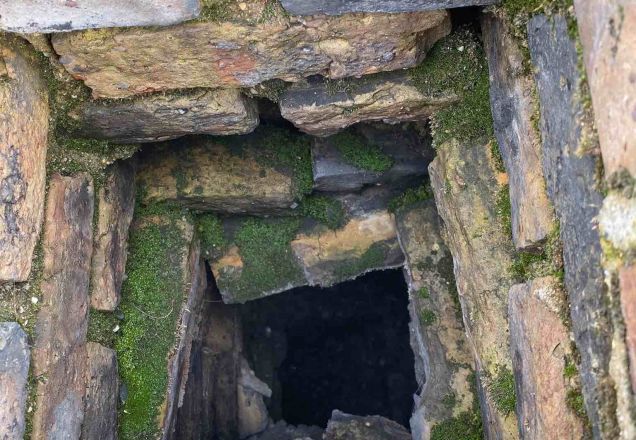Serving Northern Illinois & Southern Wisconsin Since 1997
Professional Chimney & Fireplace Services
As a family owned and operated business we are so thankful for the technicians who make the choice to join our team! They take pride in being some of the most educated and experienced technicians in the industry, while continuously furthering their education throughout their careers. They show up daily to provide honest and respectful service, the same quality they would want from another service provider in their homes. We foster friendly relationships with customers, as we hope to be welcomed back to service their fireplace and chimneys for years to come!
Masonry Repair
Chimney Rebuild, Tuckpointing,
Chimney Crowns, Waterproofing,
Flashing Repair/Replacement
Fireplace Repair
Chimney Relining,
Smoke Chamber Repair,
Firebox Repair & Rebuild
Fireplace Remodel
Refacing, Factory Built Fireplaces,
Gas Logs, Gas Inserts,
Wood Inserts, Wood Stoves,
New Construction
Appliance
Repair & Service
Chimney Caps
Chasetop Replacement,
Chimney Caps, Chimney Dampers,
Chimney Pot Toppers
Chimney Cleaning
& Inspections
Chimney Cleaning & Inspection,
Mechanical Cleaning,
Chimney Fires
News & Updates
Spring is here! This means we are busy helping homeowners battle Leaking Chimneys and the damage they cause. What generally starts as a minor inconvenience, if left undetected, can develop into a much larger issue, leading to costly repairs. As a homeowner, it is important to equip yourself with the knowledge to safeguard your home, and keep your chimney watertight! At Pratt’s Chimney, we pride ourselves in our ability to inspect, diagnose, and educate homeowners whether they are dealing with a leaky chimney, or if they want to prevent future water intrusion...
Expert Professionalism
You Can Count On






